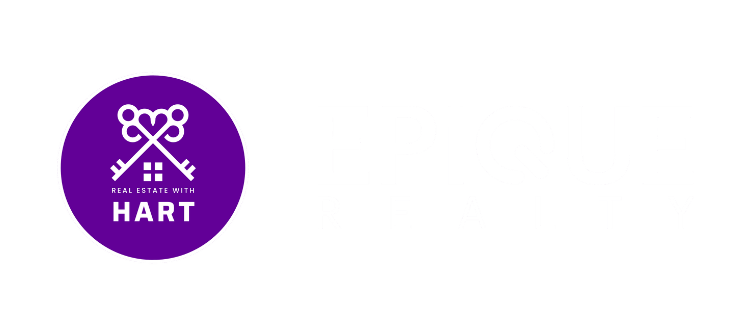

319 Beacon Hill Drive Open House Save Request In-Person Tour Request Virtual Tour
Cheshire,CT 06410
OPEN HOUSE
Sun Apr 06, 1:00pm - 3:00pm
Key Details
Property Type Single Family Home
Listing Status Active
Purchase Type For Sale
Square Footage 3,994 sqft
Price per Sqft $185
MLS Listing ID 24083931
Style Colonial
Bedrooms 4
Full Baths 2
Half Baths 2
Year Built 1964
Annual Tax Amount $11,122
Lot Size 1.210 Acres
Property Description
This stately brick colonial stands on a rare, level, and private 1.21 acre lot. A setting that's hard to come by and even harder to forget. With over 3,200 square feet above grade and an additional 750 square feet of finished space below, this home offers a timeless layout and room to live comfortably, entertain easily, and enjoy every season. Step through double doors into the foyer and immediately feel the sense of space and classic design. To your left, the living room centers around a fireplace. Straight ahead, the dining room welcomes you with built-in hutches and charm. To your right, the family room, complete with a wood stove insert in its second fireplace, becomes a cozy retreat in colder months. The kitchen offers granite counters, a double oven, and abundant cabinetry-opening seamlessly into a show-stopping enclosed porch with cathedral ceilings, bluestone flooring, and full views of the backyard through a wall of windows. Two half baths and a home office on the main floor add convenience without compromising flow. Upstairs, the primary suite impresses with a full dressing room and a renovated bath featuring a dual shower, double quartz sinks, and a built-in vanity. Three more bedrooms share a double-vanity hall bath and a cedar closet. Outside, enjoy the privacy of a paver patio and space to spread out. This home offers both an attached 2-car garage and a detached oversized 2-car garage built in 2016 with attic storage above.
Location
State CT
County New Haven
Zoning R-40
Rooms
Basement Full,Heated,Hatchway Access,Partially Finished
Interior
Interior Features Auto Garage Door Opener,Security System
Heating Baseboard
Cooling Central Air,Zoned
Fireplaces Number 2
Exterior
Exterior Feature Porch-Enclosed,Porch,Gutters,Garden Area,Underground Sprinkler,Patio
Parking Features Attached Garage,Detached Garage
Garage Spaces 4.0
Waterfront Description Not Applicable
Roof Type Asphalt Shingle
Building
Lot Description Lightly Wooded,Level Lot
Foundation Concrete
Sewer Public Sewer Connected
Water Public Water Connected
Schools
Elementary Schools Chapman
Middle Schools Dodd
High Schools Cheshire