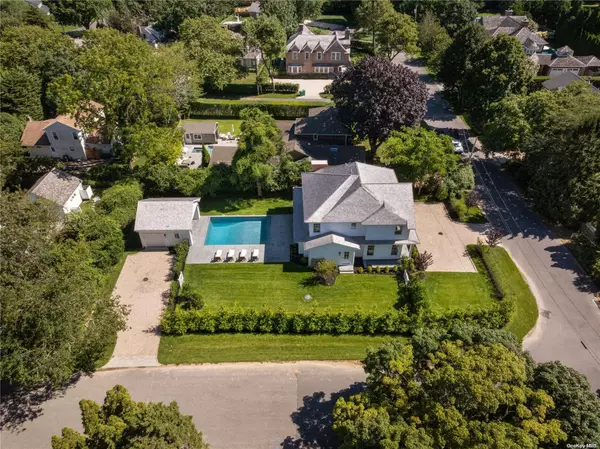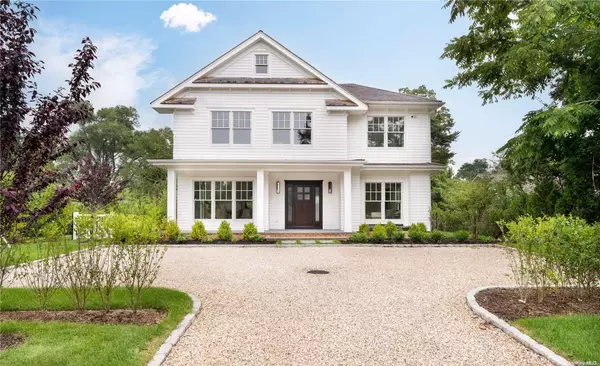30 Bellows LN Southampton, NY 11968
UPDATED:
12/19/2024 11:34 PM
Key Details
Property Type Single Family Home
Sub Type Single Family Residence
Listing Status Active
Purchase Type For Sale
Square Footage 4,000 sqft
Price per Sqft $1,298
MLS Listing ID KEYL3588986
Style Post Modern
Bedrooms 6
Full Baths 6
Half Baths 2
Originating Board onekey2
Rental Info No
Year Built 2024
Annual Tax Amount $20,000
Lot Size 0.290 Acres
Acres 0.29
Lot Dimensions .29
Property Description
Location
State NY
County Suffolk County
Rooms
Basement Finished
Interior
Interior Features Cathedral Ceiling(s), Eat-in Kitchen, Entrance Foyer, Pantry, Walk-In Closet(s), Wet Bar, Formal Dining, First Floor Bedroom, Primary Bathroom, Chandelier
Heating Natural Gas, Forced Air
Cooling Central Air
Flooring Hardwood
Fireplaces Number 2
Fireplace Yes
Appliance Tankless Water Heater, Cooktop, Dishwasher, Dryer, Microwave, Refrigerator, Washer
Exterior
Parking Features Private
Garage Spaces 1.0
Fence Back Yard, Partial
Pool In Ground
Utilities Available Cable Available, Trash Collection Private
Amenities Available Park
Garage true
Private Pool Yes
Building
Lot Description Near School, Near Shops, Sprinklers In Front
Sewer Septic Tank
Water Public
Level or Stories Three Or More
Structure Type Advanced Framing Technique,Cedar
Schools
Elementary Schools Southampton Elementary School
High Schools Southampton High School
School District Southampton
Others
Senior Community No
Special Listing Condition None
GET MORE INFORMATION
- Homes For Sale in Beacon, NY
- Homes For Sale in Fishkill, NY
- Homes For Sale In Wappingers, NY
- Homes for Sale in Poughkeepsie, NY
- Homes For Sale In Newburgh NY
- Homes For Sale In Hyde Park, NY
- Homes For Sale In East Fishkill, NY
- Homes In Hopewell Junction, NY
- Homes In Poughquag, NY
- Homes In Dover, NY
- Homes in Rhinebeck, NY
- Homes In Millbrook, NY
- Homes In Lagrange, NY



