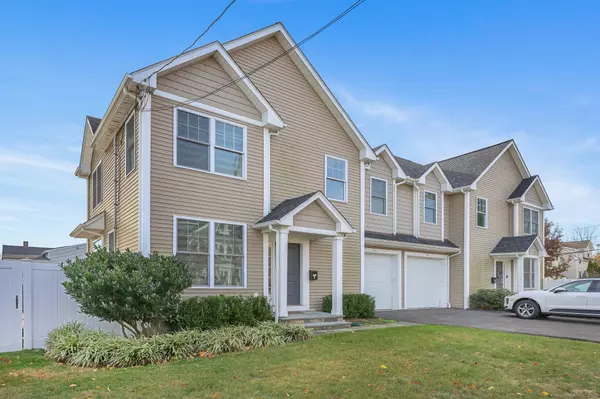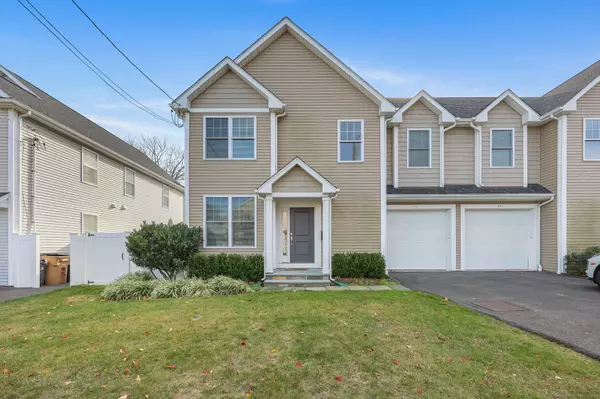See all 35 photos
$670,000
Est. payment /mo
3 BD
3 BA
1,895 SqFt
Under Contract
69 Palmer Avenue #A Stamford, CT 06902
REQUEST A TOUR If you would like to see this home without being there in person, select the "Virtual Tour" option and your advisor will contact you to discuss available opportunities.
In-PersonVirtual Tour
UPDATED:
12/12/2024 07:33 PM
Key Details
Property Type Single Family Home
Listing Status Under Contract
Purchase Type For Sale
Square Footage 1,895 sqft
Price per Sqft $353
MLS Listing ID 24059080
Style Colonial
Bedrooms 3
Full Baths 2
Half Baths 1
Year Built 2018
Annual Tax Amount $9,406
Lot Size 4,791 Sqft
Property Description
This stunning 3-bedroom, 2.5-bathroom Planned Unit Development (PUD) offers modern living and style in the heart of Stamford. Built in 2018, this home features an open floorplan, creating a seamless flow between spaces, and is bathed in natural light. Beautiful hardwood floors run throughout the first floor, adding warmth and elegance. The bright, spacious kitchen is a chef's dream, complete with stainless steel appliances, granite countertops, and plenty of cabinet space for all your storage needs. It's perfect for cooking, entertaining, or simply enjoying a quiet meal at home. The large living area offers a comfortable space for relaxing and entertaining, and the three generously sized bedrooms provide ample room for rest and privacy. One of the bedrooms is the primary suite, which includes a sizable private bathroom featuring a glass-framed stall shower for a luxurious feel. For additional living space, the finished lower level is a versatile area that can be customized to suit your needs-whether as a playroom, office, game room, gym, or anything else you can imagine! Step outside to your private back deck, a perfect spot for outdoor relaxation. With low-maintenance living and a prime central location, this home truly offers modern convenience and style in a fantastic setting. Don't miss the opportunity to make this exceptional home yours!
Location
State CT
County Fairfield
Zoning res
Rooms
Basement Full
Interior
Heating Hot Air
Cooling Central Air
Exterior
Parking Features Attached Garage
Garage Spaces 1.0
Waterfront Description Not Applicable
Roof Type Asphalt Shingle,Shingle
Building
Lot Description Level Lot, Cleared, Professionally Landscaped, Open Lot
Foundation Concrete, Masonry
Sewer Public Sewer Connected
Water Public Water Connected
Schools
Elementary Schools Per Board Of Ed
High Schools Per Board Of Ed
Listed by Moriba Keita • William Raveis Real Estate
GET MORE INFORMATION
Search For Homes
- Homes For Sale in Beacon, NY
- Homes For Sale in Fishkill, NY
- Homes For Sale In Wappingers, NY
- Homes for Sale in Poughkeepsie, NY
- Homes For Sale In Newburgh NY
- Homes For Sale In Hyde Park, NY
- Homes For Sale In East Fishkill, NY
- Homes In Hopewell Junction, NY
- Homes In Poughquag, NY
- Homes In Dover, NY
- Homes in Rhinebeck, NY
- Homes In Millbrook, NY
- Homes In Lagrange, NY



