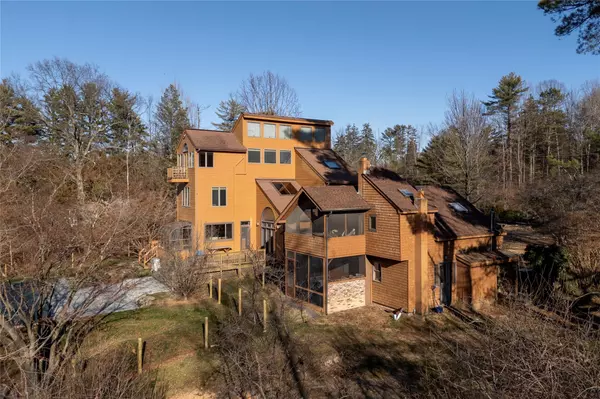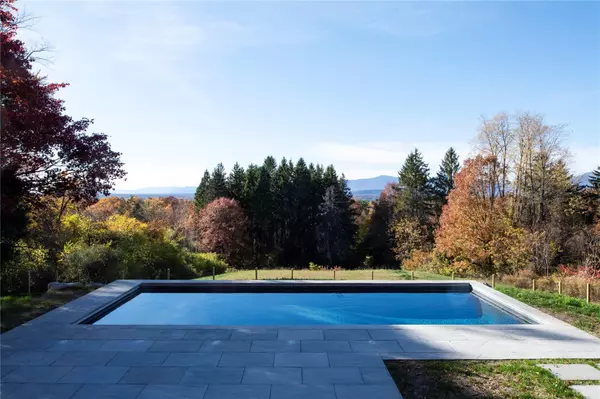4809 Route 9G Red Hook, NY 12571
UPDATED:
01/09/2025 08:44 PM
Key Details
Property Type Single Family Home
Sub Type Single Family Residence
Listing Status Active
Purchase Type For Sale
Square Footage 4,000 sqft
Price per Sqft $373
MLS Listing ID KEY810589
Style Contemporary,Cottage,Craftsman
Bedrooms 5
Full Baths 3
Half Baths 1
Originating Board onekey2
Rental Info No
Year Built 1991
Annual Tax Amount $18,123
Lot Size 5.820 Acres
Acres 5.82
Property Description
Location
State NY
County Dutchess County
Rooms
Basement Bilco Door(s), Unfinished
Interior
Interior Features Beamed Ceilings, Breakfast Bar, Built-in Features, Eat-in Kitchen, Entrance Foyer, High Ceilings, Kitchen Island, Primary Bathroom, Natural Woodwork, Open Floorplan, Walk-In Closet(s)
Heating Baseboard, Heat Pump, Oil
Cooling Ductless, Electric
Flooring Carpet, Hardwood, Tile
Fireplace No
Appliance Dishwasher, Dryer, Electric Oven, Electric Range, Refrigerator, Washer
Exterior
Parking Features Detached, Driveway, Garage, Garage Door Opener
Garage Spaces 2.0
Pool In Ground
Utilities Available Cable Connected, Electricity Connected
View Mountain(s), Panoramic
Garage true
Private Pool Yes
Building
Lot Description Back Yard, Garden, Landscaped, Level, Part Wooded, Views
Sewer Septic Tank
Water Drilled Well
Level or Stories Three Or More
Structure Type Frame,Wood Siding
Schools
Elementary Schools Mill Road-Primary Grades
Middle Schools Linden Avenue Middle School
High Schools Red Hook Senior High School
School District Red Hook
Others
Senior Community No
Special Listing Condition None
GET MORE INFORMATION
- Homes For Sale in Beacon, NY
- Homes For Sale in Fishkill, NY
- Homes For Sale In Wappingers, NY
- Homes for Sale in Poughkeepsie, NY
- Homes For Sale In Newburgh NY
- Homes For Sale In Hyde Park, NY
- Homes For Sale In East Fishkill, NY
- Homes In Hopewell Junction, NY
- Homes In Poughquag, NY
- Homes In Dover, NY
- Homes in Rhinebeck, NY
- Homes In Millbrook, NY
- Homes In Lagrange, NY



